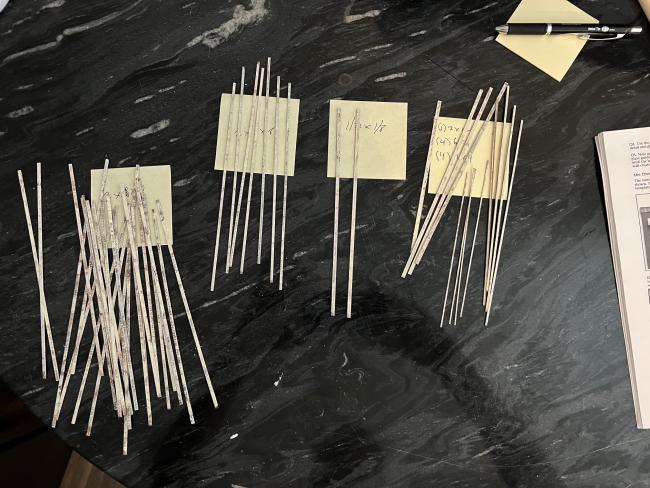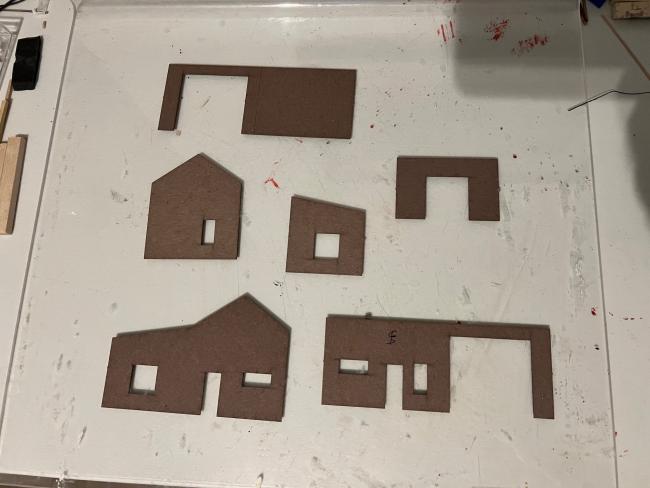Howdy, Stranger!
It looks like you're new here. If you want to get involved, click one of these buttons!
Categories
- 954 All Categories
- 3 Picture Posting and Resizing
- 60 New Member Introductions
- 100 Off-Topic Forum
- 2 Photography
- 2 Resources
- 18 New Product Information
- 164 The SierraWest Forum
- 11 Brett's Blog
- 120 General News & Ramblings
- 3 Re-Release Information
- 1 Q & A about SierraWest
- 9 What Would You Like to See?
- 405 Builds
- 145 HO Scale Builds
- 185 O Scale Builds
- 58 Finished SW Build Pics
- 11 Miscellaneous Builds
- 185 Techniques
- 19 Working with Wood
- 23 Painting Castings
- 4 Masonry
- 16 Scenery
- 37 Tools and Supplies
- 22 Layout Planning & Building
- 38 Miscellaneous
- 19 Prototype Information
- 18 Reference and Research
Ho Railroad Camp
Hello, I'm now working on the Boiler & Welding Shop of this kit. Following the instructions I made a mix and used the soaking method to weather the wood (mostly siding), and followed the dabbing with terry cloth to get the aged look. I have the post it notes to keep the different wood sizes straight. Second photo is of the wall templates. Question - the instructions say to apply the siding but also says afterward to turn over, remove excess and free from the template. Is the idea to glue the edges together instead of glueing the siding down to the template cardboard?





Comments
terry
Only do this where the instructions tell you to do so.
Some walls in later kits require an overhang on certain walls to be left, however, this is all described in the manuals for each step and each wall.
Keep asking if you have any other questions, we are all here to help.
terry
There are many of us here that can clarify any questions you may have if you are not sure of certain things, but, the instructions are absolutely tried and true.
Ask away if you are unsure, we are here to help...