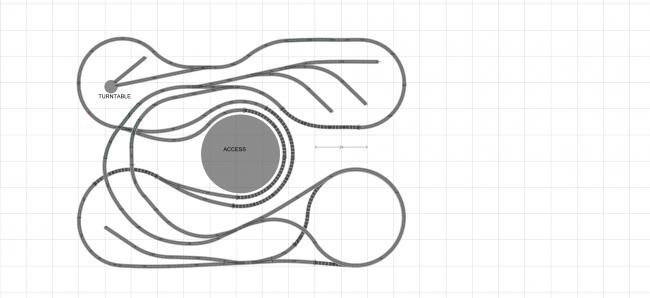Howdy, Stranger!
It looks like you're new here. If you want to get involved, click one of these buttons!
Categories
- 954 All Categories
- 3 Picture Posting and Resizing
- 60 New Member Introductions
- 100 Off-Topic Forum
- 2 Photography
- 2 Resources
- 18 New Product Information
- 164 The SierraWest Forum
- 11 Brett's Blog
- 120 General News & Ramblings
- 3 Re-Release Information
- 1 Q & A about SierraWest
- 9 What Would You Like to See?
- 405 Builds
- 145 HO Scale Builds
- 185 O Scale Builds
- 58 Finished SW Build Pics
- 11 Miscellaneous Builds
- 185 Techniques
- 19 Working with Wood
- 23 Painting Castings
- 4 Masonry
- 16 Scenery
- 37 Tools and Supplies
- 22 Layout Planning & Building
- 38 Miscellaneous
- 19 Prototype Information
- 18 Reference and Research
On30 track plan
Gentlemen,
What do you think of this track plan?
It will be 9' x 13'. It will have access from all sides. It doesn't exceed 2 % grade and has a minimum radius of 20". I can slightly exceed the overall dimensions so the tracks aren't on the very edge of the layout. It does have two reversing loops. It may be a bit "busy" but the overall plan is in its infancy.
I would like to build the layout around a brewery and the small industries that would support it. Many of these ideas have been in my head for years. I have the space and we aren't moving anymore so the planning can actually begin, very exciting! Any ideas and/or constructive criticism is welcome.
Thank you all in advance!
What do you think of this track plan?
It will be 9' x 13'. It will have access from all sides. It doesn't exceed 2 % grade and has a minimum radius of 20". I can slightly exceed the overall dimensions so the tracks aren't on the very edge of the layout. It does have two reversing loops. It may be a bit "busy" but the overall plan is in its infancy.
I would like to build the layout around a brewery and the small industries that would support it. Many of these ideas have been in my head for years. I have the space and we aren't moving anymore so the planning can actually begin, very exciting! Any ideas and/or constructive criticism is welcome.
Thank you all in advance!


Comments
I do like your concept.
My 2 cents worth.
I do have to agree with Rick his points. You might be able to stretch the reach to around 30"-32", but the crawling under just gets harder and harder. Just my opinion as I am in the layout construction phase myself. Crawling around underneath doing the wiring.
Phil
If the layout as shown here is accessible on all sides, why not go around the walls? You can still do a continuous run by using a drop like Phil or a lift out, or even "mushrooms" at the ends.
Thank you so much for the feed back! These are all wonderful ideas and solutions!
I will have to take another look at this layout and see what I can come up with. I have attached a plan of the room with a !' square grid. The two large windows can be seen as well as the closet and bathroom door. Closet closest to the corner. There is one wall I could work off of. I may have some time over the Christmas holiday to work on this. Thanks again all!
I left a 3' path all the way around the walls with doors and windows (though I wouldn't rule out the wall with the windows). There are 2 peninsulas. One would be 2' wide so you can reach all the way to the wall and one is 4' wide since it can be accessed from both sides. A mushroom at the end of each peninsula should give enough room to have a loop for continuous run. there should be enough space down the middle of the wide peninsula for the brewery and the turntable. The turntable could also go down the narrow peninsula. I think something like this would give you 3 stops...brewery, distant point and something in between.
Thanks once again for all the great ideas and for getting me on the right track, pun intended.
Taking in all the comments and ideas above I've decided to let the other track plan go in favor of the design recommendation by brownb as the duck under and reach issues can be avoided.
I've attached the new plans which still need work and actual building locations but have the basic bones.
Perhaps over the next few days I'll be able to get some more details ironed out.
Once again, thank you for all the advice on this.