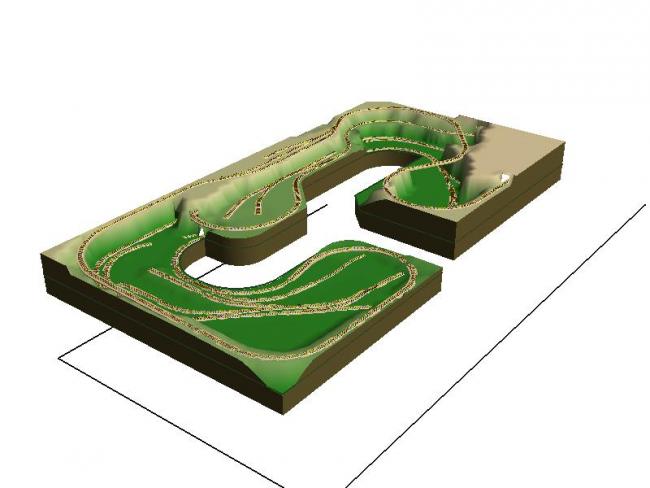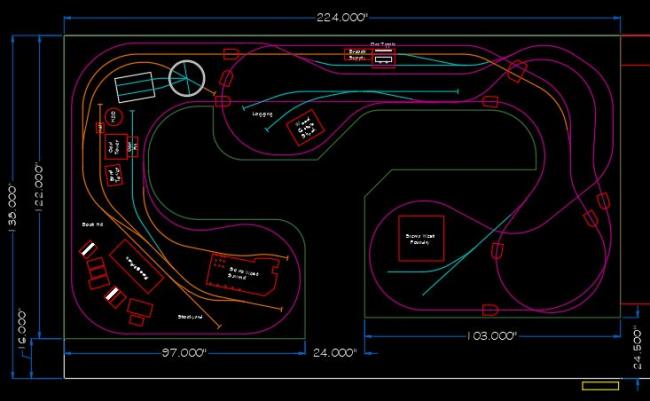Howdy, Stranger!
It looks like you're new here. If you want to get involved, click one of these buttons!
Categories
- 997 All Categories
- 3 Picture Posting and Resizing
- 60 New Member Introductions
- 118 Off-Topic Forum
- 2 Photography
- 2 Resources
- 18 New Product Information
- 171 The SierraWest Forum
- 12 Brett's Blog
- 120 General News & Ramblings
- 3 Re-Release Information
- 6 Q & A about SierraWest
- 9 What Would You Like to See?
- 412 Builds
- 146 HO Scale Builds
- 183 O Scale Builds
- 62 Finished SW Build Pics
- 15 Miscellaneous Builds
- 194 Techniques
- 19 Working with Wood
- 23 Painting Castings
- 4 Masonry
- 23 Scenery
- 37 Tools and Supplies
- 22 Layout Planning & Building
- 40 Miscellaneous
- 21 Prototype Information
- 20 Reference and Research
Track Plan Complete
It took forever, but I finally have a good working track plan complete. The 3D picture is only for elevation reference. The terrain does not show where the trestle bridges, etc will be. I am not very adept at the model train software. The AutoCAD drawing was the starting place for fitting of all the SWSM models.
Later this week, I have my works CNC router cutting out all the roadbeds for construction. Look forward to actually getting something built!

Later this week, I have my works CNC router cutting out all the roadbeds for construction. Look forward to actually getting something built!



Comments
Jerry
Hoping to get this done after the bench is in, but before anything is actually put on top of it. Same concept you mentioned seeing the background flow. I can get to the walls fairly easy even with the benches in.
I got my first model in the mail, and have been working on it feverishly!! I may post large updates to the whole layout, but not small ones. Probably start new threads for the model projects progress.
Later, Dave S. Tucson, AZ
The backdrop is just beautiful.